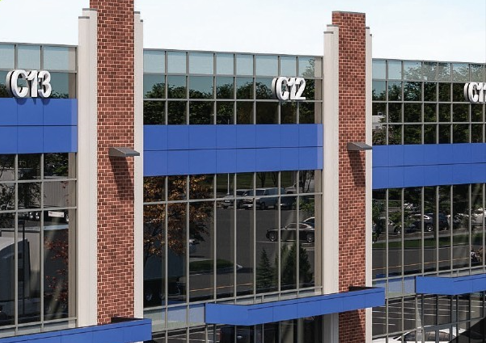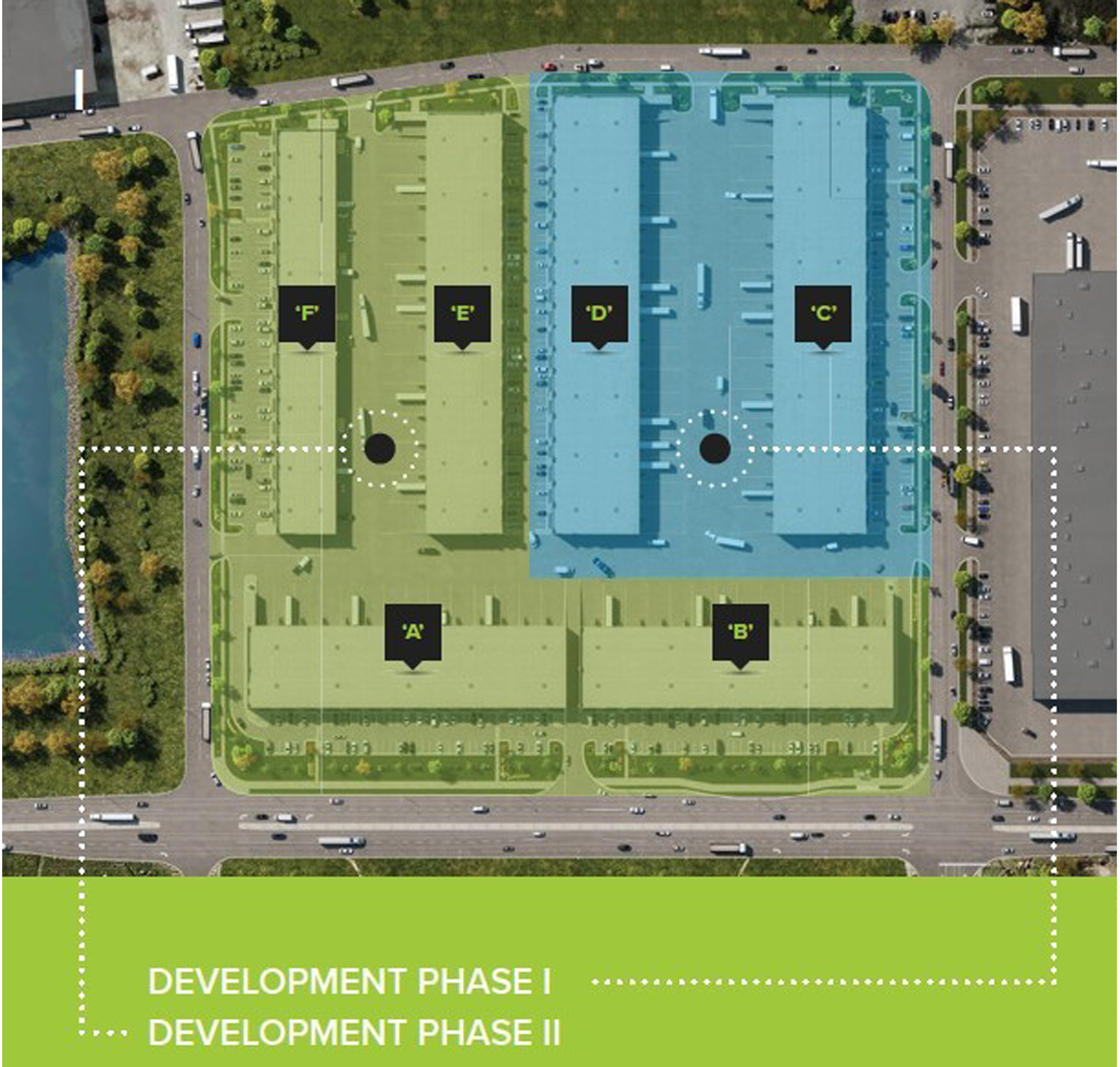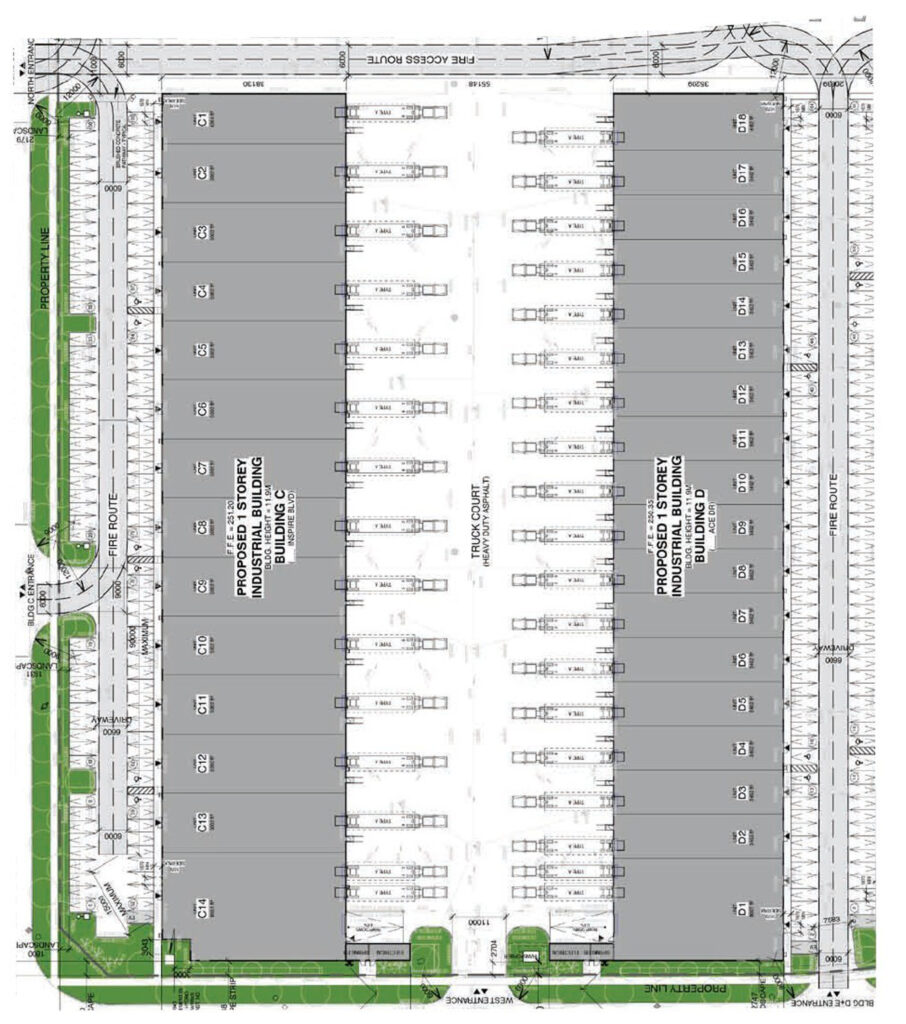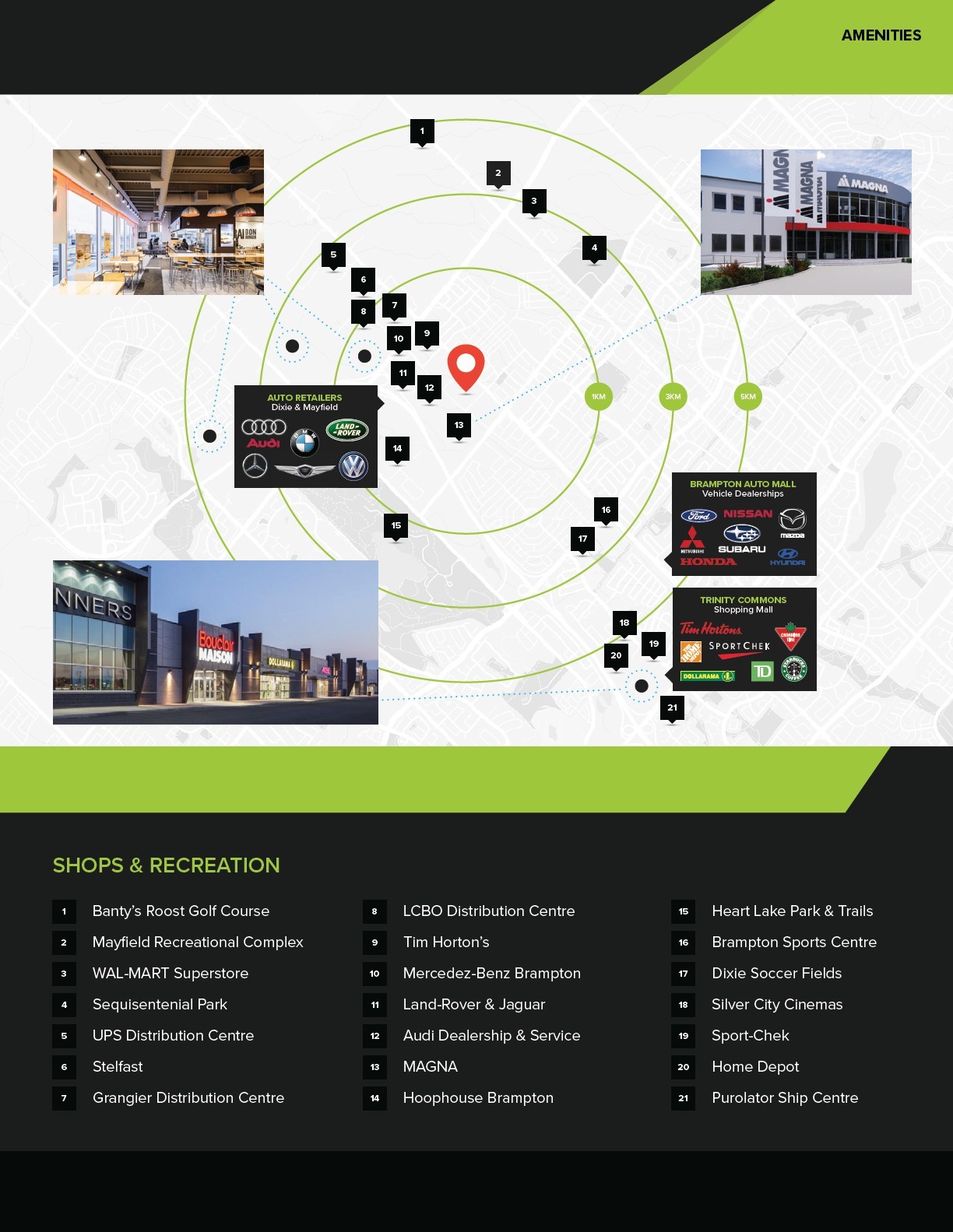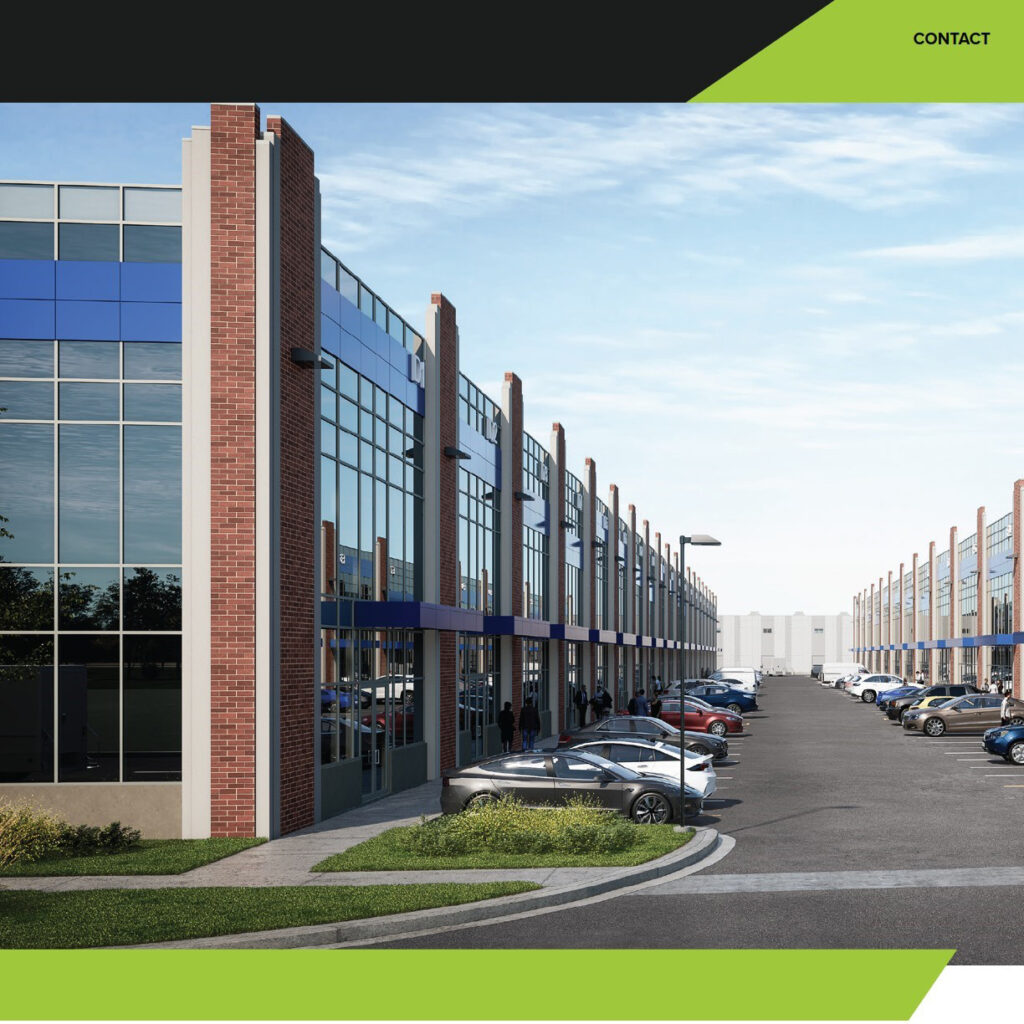INDUSTRIAL CONDOS
BRAMPTON, ON
Vishal Sharma
Broker
Remax Gold Realty Inc
Ph: +1-6472041666
vsharmarealtor@gmail.com
PREMIERE INDUSTRIAL OPPORTUNITY
19 ACRES
6 INDUSTRIAL BUILDINGS
92 UNITES
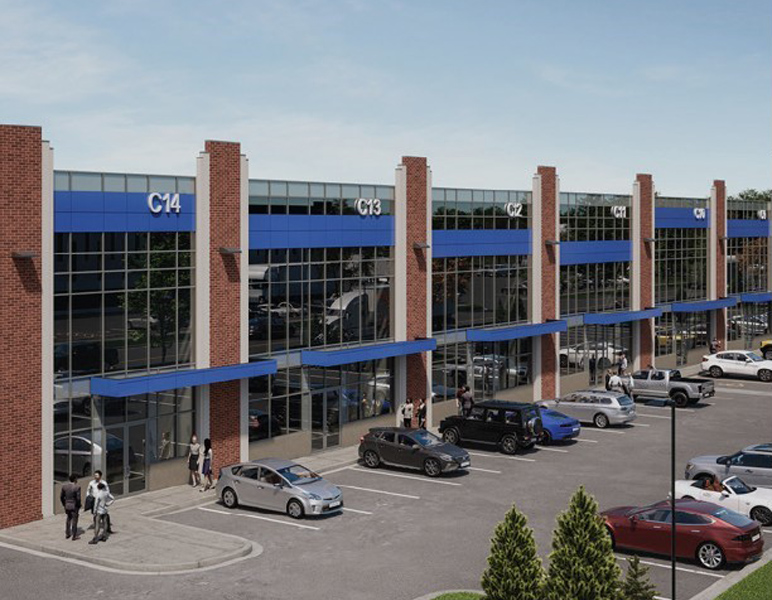
LOCATION HIGHLIGHTS
- Located in a prime industrial/commercial hub
- High- tr4affic building visibility
- Proximity to a large pool of hifhly skilled workforced
- Zoned for commercial & industrial
Purchaser Options
Prospective purchasers have the ability to purchase one or multiple units.
Amiszing Transit Access
Easy Access to Highway 410 with close proximity to 400 series highway network.
Employment Initiative
Surrounded by residential developments in the Countryside Villages secondary plan.
International Connections
Quick access to Pearson international Airport
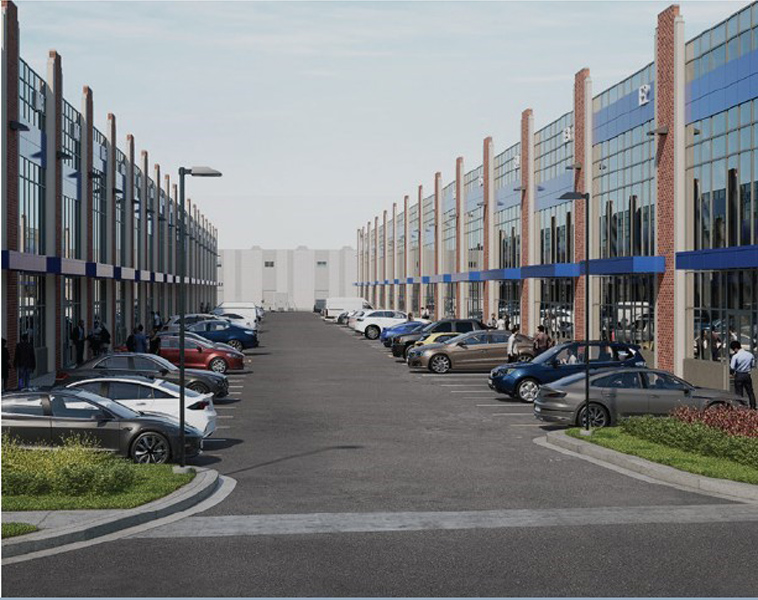
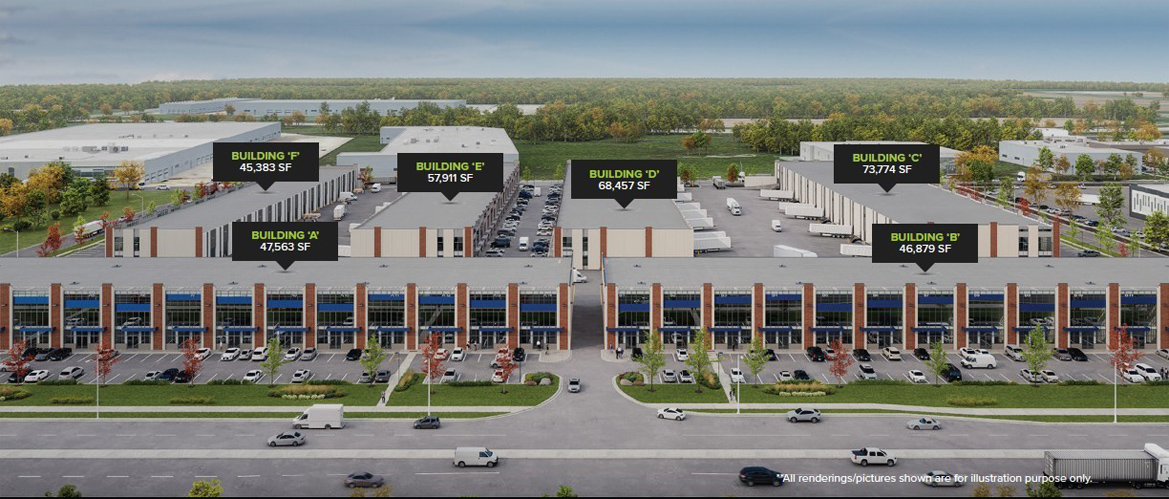
HIGHLIGHTS
LOCATED BETWEEN FOUR INTERSECTION
Industrial and Commercial units facing Dixie Rd, Inspire Blvd, Ace Dr & Tasker Rd have great exposure to heavy daily commuter traffic, which offers excellent options for promoting your business.
ZONING
For more information about zoning and permitted uses for this development, please click the link below or copy/paste the link into your browser.
All permitted uses are subject to condo declaration, by-laws & City parking requirements.
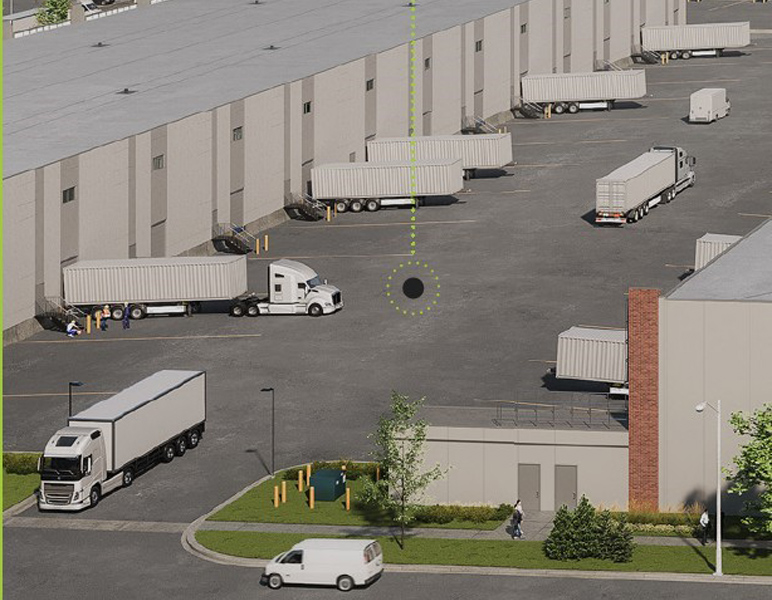
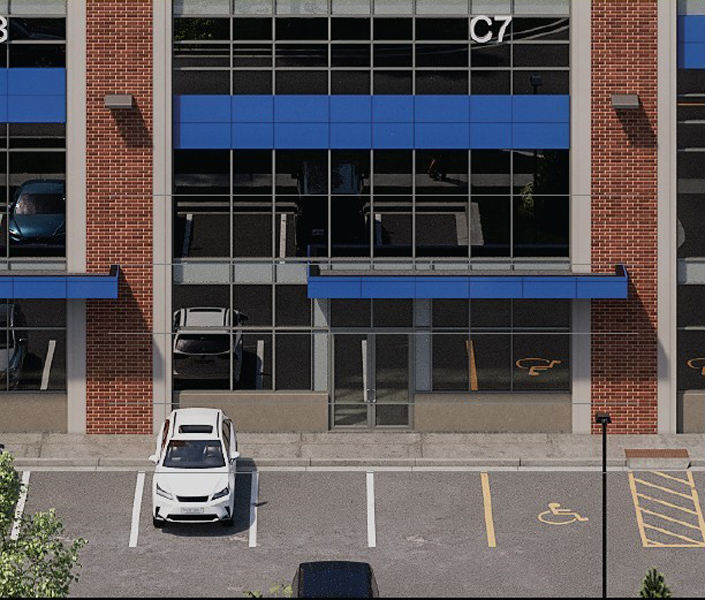
DEPOSIT STRUCTURE
5% DUE ON SIGNING
5% DUE AFTER 12 DAYS
5% DUE IN 60 DAYS
5% DUE IN 120 DAYS
For more information on deposirs, please contact the sales team using the information provided in this brochure.
SITEPLAN
19 ACRES
6 INDUSTRIAL BUILDINGS
92 UNITS.
A brand new industrial condo project situated in the heart of Brampton. Sitting on 19 acres of commercial/industrial land, this new development includes 6 buildings totalling over 337,000 sq ft of space. Dixie Inspire is located in a highly desirable area, surrounded by many types of businesses and amenities, large & growing population base of peel region, with easy access to major traffic routes.
BUILDING ‘A’
- Number of Units – 14
- Unit Area – 3,297-3,792 SF
- Total Area – 47,563 SF
BUILDING ‘B’
- Number of Units – 14
- Unit Area 3,297-,443 SF
- Total Area 46,879 SF
BUILDING ‘C’
- Number of Units – 14
- Unit Area – 4,264-8,951 SF
- Total Area 73,774 SF
BUILDING ‘D’
- Number of Units 18
- Unit Area 3462-8007 SF
- Total Area 68,457 SF
BUILDING ‘E’
- Number of Units – 14
- Unit Area 4038-4798 SF
- Total Area 57,911 SF
BUILDING ‘F’
- Number of Units -18
- Unit Area 2,420-2,578 SF
- Total Area 45,383 SF
PROPERTY HIGHLIGHTS
92 Units (Buildings A-F)
28′ Clear Ceiling Height (Buildings A-F)
Truck Level & Drive-ln door options
53′ Trailer Compatible
500+ Parking Spaces
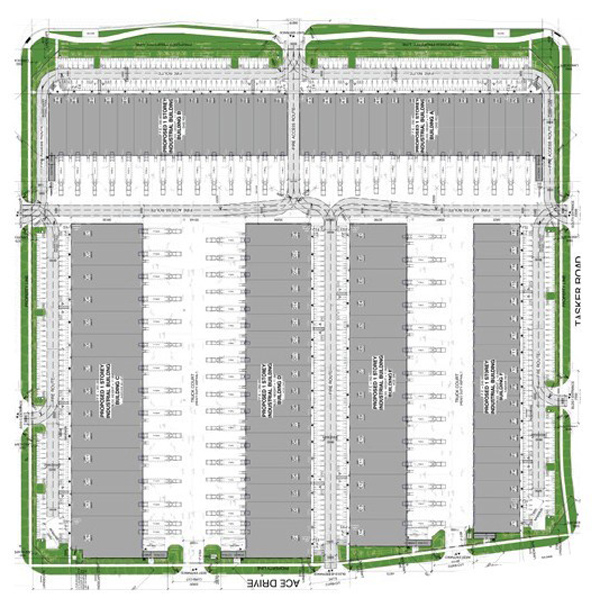
PHASE 1
INDUSTRIAL BUILDINGS C & D
Specifications
BUILDING A-F
SPECIFICATIONS
ARCHITECTURAL/STRUCTURAL
All buildings (A-F) consists of a 28′ clear space with R15 architectural precast and glazed units at the front office area. Complete with double-glazed aluminum entrance doors and clearstory windows in the warehouse area to provide more natural light.
- Roofing to consist of a 2-ply mod bit roof system, R20 or equivalent TPO roof system.
- Full height, 10″ concrete block, demising wall.
- Floor/SOG will be a 6″ concrete sealed floor. (with 20kg/m3 of steel fibres).
ELECTRICAL
- Each unit to be 100 AMP 600 V three phase four wire unfused disconnect (200/347/600) except for building C, which has 200 amps in every unit.
- Temporary lighting to be fed from house panel.
TELEPHONE & COMMUNICATION
1 1/2″ conduit will be terminated on a wall.
*All specifications and sizes are subject to change without notice. E.&O.E. Jan, 2024.
MECHANICAL
• Sprinkler system to be installed to OBC standards and NFPA 13, base building.
• Units will come complete with 1 (one) gas fired unit heater with a 200,000 BTU capacity, complete with gas piping.
• Roof curb will be installed to accommodate a 3-6 tonne RTU. RTlJ’s to be provided by purchaser to come complete with an integral roof screen (as per City of Brampton guidelines).
• Roughed in plumbing in ground floor slab for point of connection for sewage and piping.
• Water supply stub with shut off valve will be in the vicinity of the floor rough in.
• 1″ valved and capped domestic cold-water connection.
• 4″ sanitary connection.
DEMOFRAPHICS
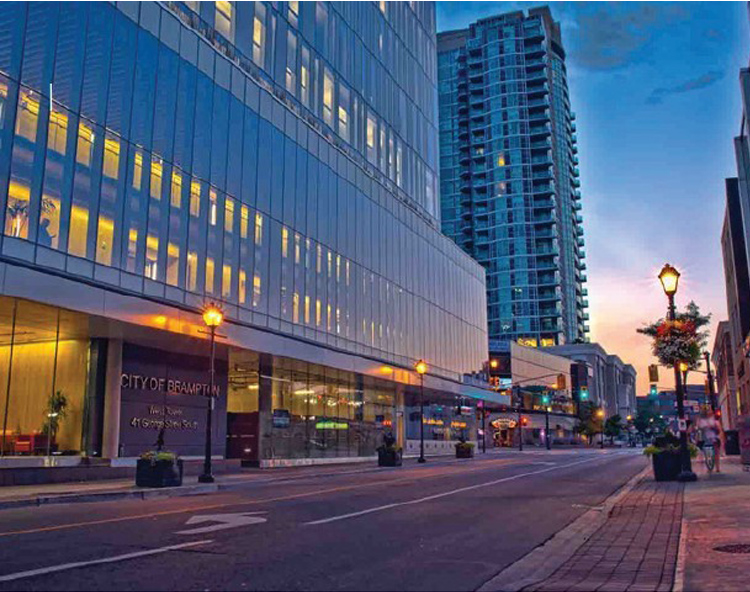
SURROUNDED BY A WORKFORCE THAT IS SECOND TO NONE
Peel Region is an open, dynamic, collaborative, innovative, workforce, actively fostering inclusivity and a sense of belonging. Access to over 1 million people ni the workforce
is minutes away.
GENERAL POPULATION
10KM (555747)
20KM (1244208)
30KM (2989104)
MEDIAN
AGE
10KM (393769)
20KM (939123)
30KM (2316488)
AVERAGE
INCOME
10KM (555747)
20KM (1244208)
30KM(2989104)
TRADE
EMPLOYEMENT
10KM(555747)
20KM (1244208)
30KM (2989104)
EMPLOYEMENT
RATE
10KM(555747)
20KM(1244208)
30KM(2989104)
REGIONAL WORKFORCE
- Peel Region | 1,381,700
- YorkRegion| 1,110,000
- Toronto (GTA) | 2,793,000
- Guelph| 152,000
- Halton | 548,400
- Kitchener/Waterloo | 524,000

TRANSIT
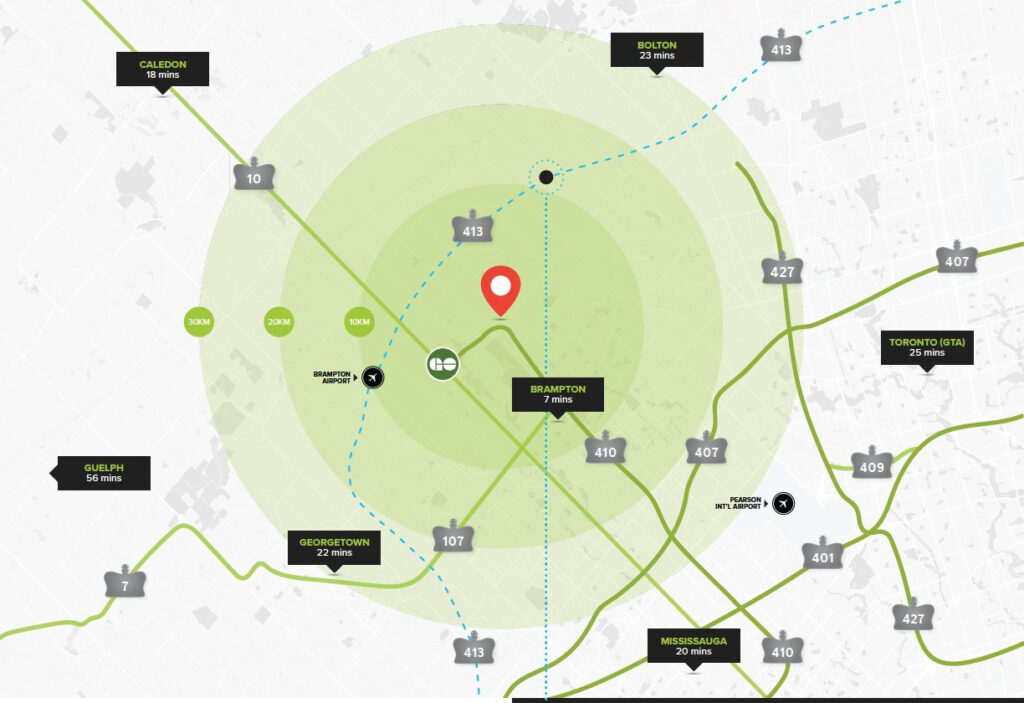
CLOSE TO MAJOR HIGHWAYS & CITIES WITHIN THE GTA.
HIGHLY ACCESSIBLE
Dixie Inspire has access to all major highways and the proposed new Highway413 wil run directly near the vicinity of the property and be accessible within 5 minutes drive time.
HIGHWAY DRIVE-TIMES
- Proposed Highway 413 | 5KM, 5 mins**
- Highway 410 | 2KM, 2 mins
- Highway 407 | 13KM, 15 mins
- Highway 401 | 17.8KM, 18 mins
- Highway 427 | 24KM, 21 mins
- Highway 10 | 5KM, 5 mins
Vishal Sharma
Broker
Remax Gold Realty Inc
Ph: 6472041666
vsharmarealtor@gmail.com
Disclamer
*Terms & Conditions Apply – See Sales Representative For More Information
**We do not represent the builder. All renderings, incentives, pricing are subject to terms & conditions are may change at anytime without notice – see sales representatives for more details. E&OE
